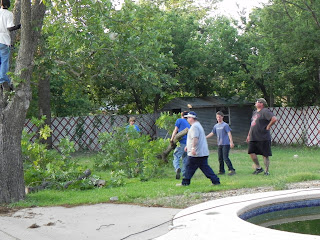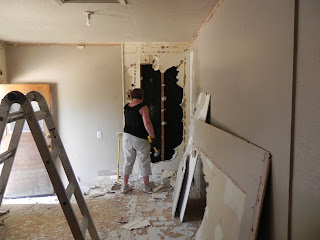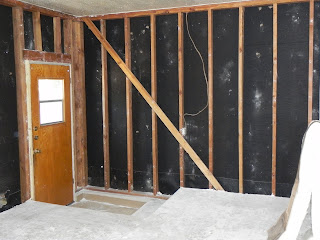13 June 2011 thru 19 June 2011
Start of a new week and this week the inside will slow down big time but the outside projects should start. We have contractors for the outside work..
Clarence was stopping by at 10.30 to go over the final details of the concrete. Now to set the stage, Clarence is 79yrs old. Cute as a button and lively. A grandpa.
Well anyway George came home and got to meet Clarence for the first time.
You would think I turned invisible all of a sudden. Clarence signaled to George to follow him so he could explain better to him all that he was going to do and George would understand.
WHAT !!! I told Clarence, I understood exactly what he was talking about (I was thinking it was because I was a Women) Bad start to the day. Hey Clarence I know what you mean...his reply" I know you do but I have NO CLUE what you are saying to me" I was cracking up..my accent can be a problem for some. We were all set, the concrete work would start Wednesday.
After Clarence left George and I headed back out to Leland's in Lampasas met up with David Carlile. He took us out onto the lot and first showed us The Weekender Building. It had a bedroom, kitchen, living room and full bathroom. It was listed as an RV and would solve all our problems for George's man cave. It could be wheeled into the back yard, put on blocks, leveled and hooked up. The best part because it was listed as an RV it would not raise our property taxes. We also looked at the log cabins, boy they are gorgeous but way too big for our lot...
We left Lampasses and were so excited we headed to see about our permit.
Cathy was out at lunch but the City Inspector Kenny was there. He told us he was planning to stop by the house later so it was good we had stopped by to see him. We told him about our plans for the building and he told us he would let us know when he came by at 2pm.
Kenny came right on time, 2pm sharp. He looked first at the wall we opened up between the den and kitchen. He was concerned about the beams and pillars.
Our options were
1. Have a structural engineer look at it and sign off on it
2. Switch out the header with an Engineered beam or
3. Put another pillar in.
Would have to think on that last one....
He went back and looked at the other wall in the master bedroom that we removed and he gave us a go because it was not a load bearing wall.
Kenny then looked over George's plumbing, gave him a few pointers and said just to call him for the inspection when he was done.
He then checked the Family room floor and laundry room walls.
After we put in the insulation, call him, he will inspect then we can close them up...simple right...WRONG....
Kenny also told us the RV building was a no go...Back to the drawing Board.
After Kenny left it was 3.30 pm, way too late to start doing any more projects on the house so I suggested George call David from Leland's and find out if another distributor had the Classic Manor Cabin on their site, so we could look at it. He called back and the retailer in Burnette had one.
Off we went. Road Trip..only about 45 mins away..
Is everyone called Mike here in Texas. lol
We arrived at Leland's in Burnette and Mike greeted us. He took us out onto the lot and showed us the Classic Manor. Loved it. It was so cute on the outside with it's porch and had the bedroom, kitchen, living room and 3/4 bathroom. I think it was a wee bit too girly for a Man Cave for George...
Mike wanted to show us one more, he said if we loved the Classic Manor then the next one was even better. He was right. I was not that impressed with the look on the outside but George was drooling when Mike opened the door.
The walls were all tong and groove wood. Bedroom, Full Bathroom, Kitchen which had more cabinets than the Classic and enough space in the living room for George to Jam with his guitars. George was sold....The only hiccup was making sure they would be able to get it in the back yard.
David from the Lampasas Leland's showed up at our home around 7pm that night, took measurements and viewed the site. We would have to trim some trees and take down part of the fence and double gates to get the truck in but other than that we were good to go.
 |
| George's Man Cave |
 |
| looking down the hall to bedroom door |
 |
| Kitchen Area |
 |
| kitchen area. |
George's Building will be custom made. We chose a mink brown color for the main outside color and beige trim and tan roof....he is Happy, happy. It will take about 4 weeks to build and deliver and the city said it is a go..
Tuesday I went to the City and picked up our permit for the inside remodel..We were legal...yahoo
We had a friend come by to look at the tree in the front yard. It would need to be trimmed in order to get the man cave in the back yard.
A large part of the tree was dead and if we just trimmed that and the few branches that were in the way, the tree would have looked lopsided. No choice , it had to come down.
 |
| will find out later how much the city charges to haul off |
 |
| All that's left is another stump.. |
Now for all the Tree huggers out there, please don't get upset with me . I promise to plant at least two trees in my yard when everything is done. I am already on the hit list with one group for taking down the Pecan tree...
The Squirrels were eating their last Pecans from the tree, they just didn't know it at the time...
Wednesday morning we were up bright and early. Clarence, Santos and Paul were here at 6 am sharp to start removing the concrete surround around the pool. I am sure we have pee'd off our neighbors. Jack Hammering for the next three days early, early in the morning.
They have to start early because it is in the 100's by the afternoon, so they finish working at the latest 1.30 pm.
 |
| Day One Setting up Wednesday |

 |
| End of Day One Wednesday |
 |
| Day 2 or concrete removal Thursday |
 |
| Day 3 of concrete removal |
 |
| Clarence and George |
 |
| End of Day 3 Friday |
 |
| My concrete pile, watch it grow... |
Unfortunately we are behind schedule on the concrete removal. That puts our Siding, Windows and Pergola installation on hold for a few weeks.
Nothing got done inside on Thursday as we had to be up early for the concrete guys at 6 am and then go to George's ceremony.
I came home and was spent with the heat today. I had set up a meeting with Mike Jacko from Lawn Master because the carport was out and we also had to adjust the measurements for the pergola on the back Lanai. The roof of the pergola had to be 10ft away from the edge of the pool. Problems, problems..
Mike came over and started the measure and redo the design. George eventually got home from work and got to meet him. Mike and him got on like a house on fire. We ended up talking for quite a bit about each others lives.
I then found out George had been at Lowe's again and bought some more power Tools
 |
| New compressor |
 |
| George checking out his nail guns |
George was off for a 4 day weekend , so he worked for a while on Thursday night to finish up the plumbing.
Clarence and the crew were back at 6am Friday. That jack hammering is tough on the ears. I feel so bad for our neighbors. I don't think we will be on anyone's Christmas card list.
I called the city for Kenny to come and to the final on the plumbing.
Kenny called George to make sure he had done the water test on the pipes...oops
George went back to the store, got what he needed and set everything up...Bummer one pipe is leaking. George calls the city to cancel the inspection but Kenny showed up anyway since he was already on his way. Kenny went back and took a look and gave George some advice. He is an awesome inspector. He said he will stop by again Monday and do the inspection. Kenny called later on and spoke to George again. I asked him if I could take his pic on Monday for my blog. He did eventually agree although he is hesitant. He said no one has ever asked to take his pic before.
We finished up for the evening and went out to dinner at my favorite Chinese Restaurant, The Taiwan Dragon http://taiwandragon.com/ Love the food here and the owner...
We then went to Lowe's..Go Figure
We picked up more supplies for the plumbing and my new vanity for the Powder room.
George busted his butt all Day Saturday. three trips to Ace and Lowe's and he is done. The water test worked. No leaks Yahoo... I did give him the answer to last problem he had with the leak in the vent...I promise..ask him...The Project manager saves the day again..lol
I spent the day catching up with the blog. It's 6pm and George is out cold...well deserved rest..
Sunday it was onto putting in the insulation in the Family Room floor. It took all morning but George got it done. I should feel bad since I don't think this is how you are suppose to celebrated Father's day
 |
| George is in there somewhere |
 |
| Insulation in... |
I worked on taking the rest of the moulding out of the 3rd Bathroom that we will turn into a powder Room.
George ran out of staples so I had to run to the store. I picked up the staples, lunch and bought me a power tool...
I bought an Electric Sander. I started work on the built in unit in the guest bedroom and got one shelf and one drawer sanded but the room is kind of tight to work in with all the tiles and doors in there, so I will continue another day.
George finished up the insulation, took a shower, had a short nap and wanted to start framing the closets in the master bedroom when he woke up. Let's just say I ask too many questions. It took twice as long as it should have because George said I talked too much and got his measurements all screwed up...
One closet frame complete.
We had to take down the rest of the framing that was on the ceiling from the old wall that separated the two bedrooms...guess what..I now have another hole. This time in the ceiling.
 |
| When the hole opened a ton of insulation came out... |
 |
| That is the roof frame you can see |
Well that's the end of Week 4
What I have learned
Listening to Jack Hammering will give you a headache real quick
Be prepared for delays. One delay can set you back weeks..
Again check with the city before you buy any buildings to put on your property
We can only take up 25% of our total yard with any type of buildings and
our pool is counted against us as a building..
Don't ask too many questions when someone is measuring, you end up doing the work over again
Don't let your husband go to the store himself
He will buy way too many power Tools and blow your budget..
Hope all the dad's out their had a Happy Father's Day
Until next time.....











































